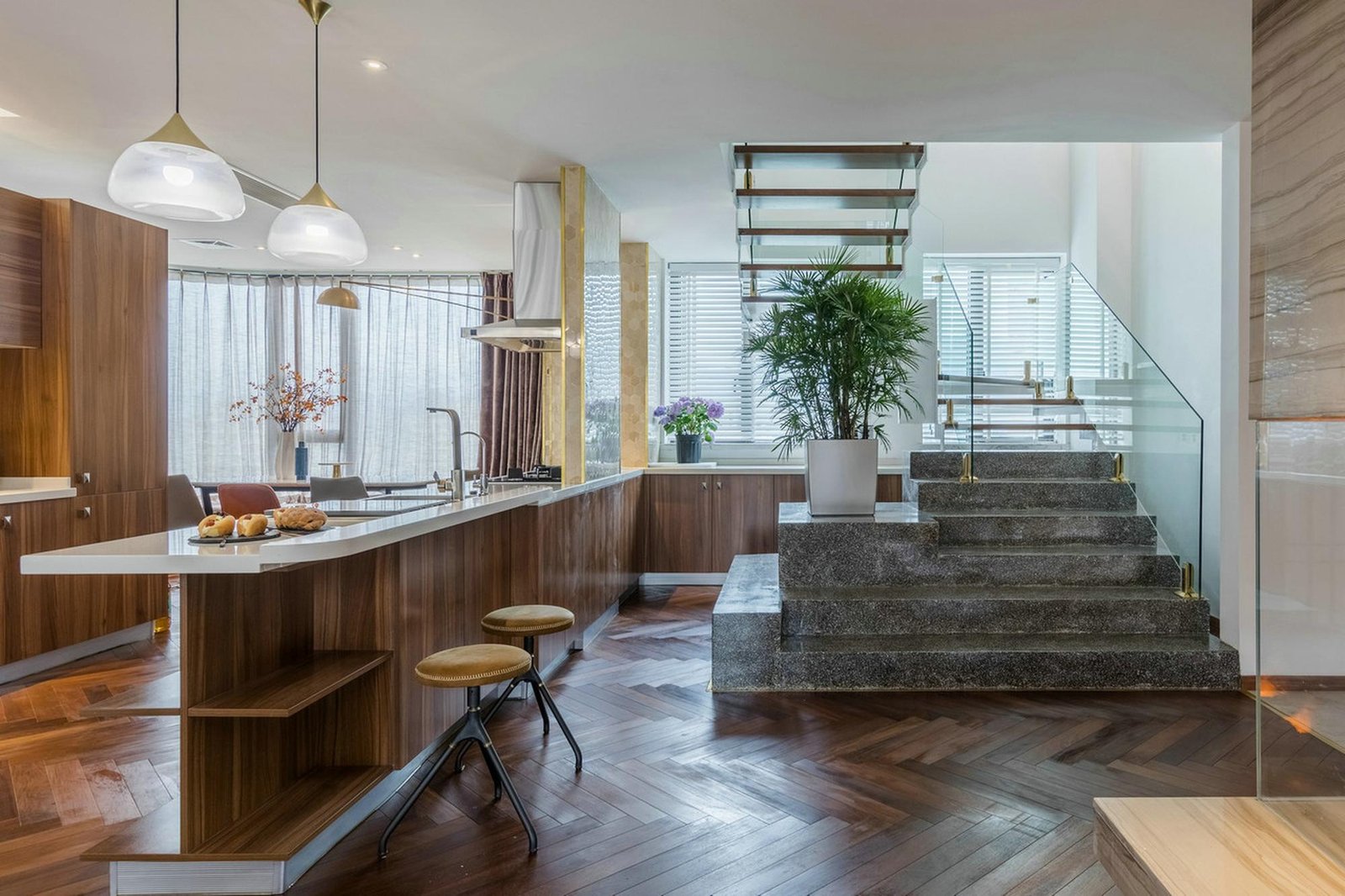Designing a kitchen below the stairs has become known as an innovative and useful solution for modern houses where space efficiency is essential. With the help of this creative idea, homeowners may turn a frequently disregarded space into a completely functioning and fashionable kitchen. The space beneath the staircase may be transformed into a small but functional kitchen that improves both usability, aesthetic appeal with careful planning, clever storage and beautiful design.
Under-stair kitchens are perfect for compact apartments, duplexes and urban homes where every square foot matters, according to Modular Kitchen Designs in Ahmedabad experts. Homeowners can effortlessly combine elegance and utility by mixing modular fixtures with clever layout planning.
Making the Most of Space in Under-Stair Kitchens
The effective utilisation of existing space is the main attraction for locals when they consider this concept. Traditionally, homes’ under-the-stair spaces are primarily utilised for decoration or storage; however, converting them into a kitchen increases their value and usefulness. A kitchen under the stairs is quite helpful in smaller places, such as apartments, duplexes or modern city homes, where it may not be feasible to set aside a separate, large kitchen.
If a broader staircase landing allows for more space, the arrangement can be adjusted to fit the available dimensions. Straight-line counters with a minimalist style or significantly larger layouts are among the alternatives. For preparation space, gadgets or storage, every inch must work effectively, which requires precise measurement and modular installations.
Inspiration for Style and Useful Layouts
Three significant impacts on under-stair modular kitchens are evident when looking at top design blogs:
- Compact kitchens with a single platform: A cooktop, sink and necessary storage can be placed on even a short, straight counter that is positioned beneath the stair slope. Sleek cabinets or functional open shelving to keep surfaces free of clutter can significantly improve this arrangement.
- Long countertop kitchens: A longer counter can fit not only cooking but also meal preparation, cleaning and even speciality appliances in larger stair landings. This makes the workstation smooth and straight without taking up too much space or obstructing traffic around the stairway.
- Open shelving or industrial flair: Homeowners wanting a light, contemporary style can think about an industrial vibe with exposed shelves, metallic accents or a quiet colour palette. These components give the room a polished, airy sense that is ideal for modern interior design.
These custom modular kitchen designs are perfect for homes in Ahmedabad because they incorporate useful features like deep drawers and open shelves, anti-fingerprint matte finishes and creative corner solutions. They can even integrate smart air circulation or custom chimneys to make cooking comfortable all year round.
Essential Things to Look for in a Functional Design:
Several important factors require careful consideration:
- Accurate measurement: Every stairway has different angles and forms, so modular cabinets must precisely, line up underneath the slanting portion to prevent wasted space.
- Lighting and ventilation: Adequate airflow is essential, particularly in situations where natural light is scarce. Safety and use are guaranteed, by integrated illumination and hidden chimneys.
- High-quality materials: Given Ahmedabad’s environment, long-lasting, hygienic laminates or engineered surfaces are crucial.
- Plumbing and electrical points: Before installation, arrange service connections. Future issues, can be avoided by placing plumbing lines and plug points strategically.
Transforming Compact Areas into Useful Works of Art
An example of clever design and imaginative thinking is a kitchen beneath the stairs. With the correct planning, materials and arrangement, this odd space may become one of the most functional and elegant areas in the home.
Professional design solutions for modern living are available at Montdor Interior for homeowners looking for professional advice. Their team specialises in modular kitchen designs in Ahmedabad, helping clients turn every nook and cranny into a work of efficient and creative art by crafting unique rooms that blend creativity, usefulness and elegance.

