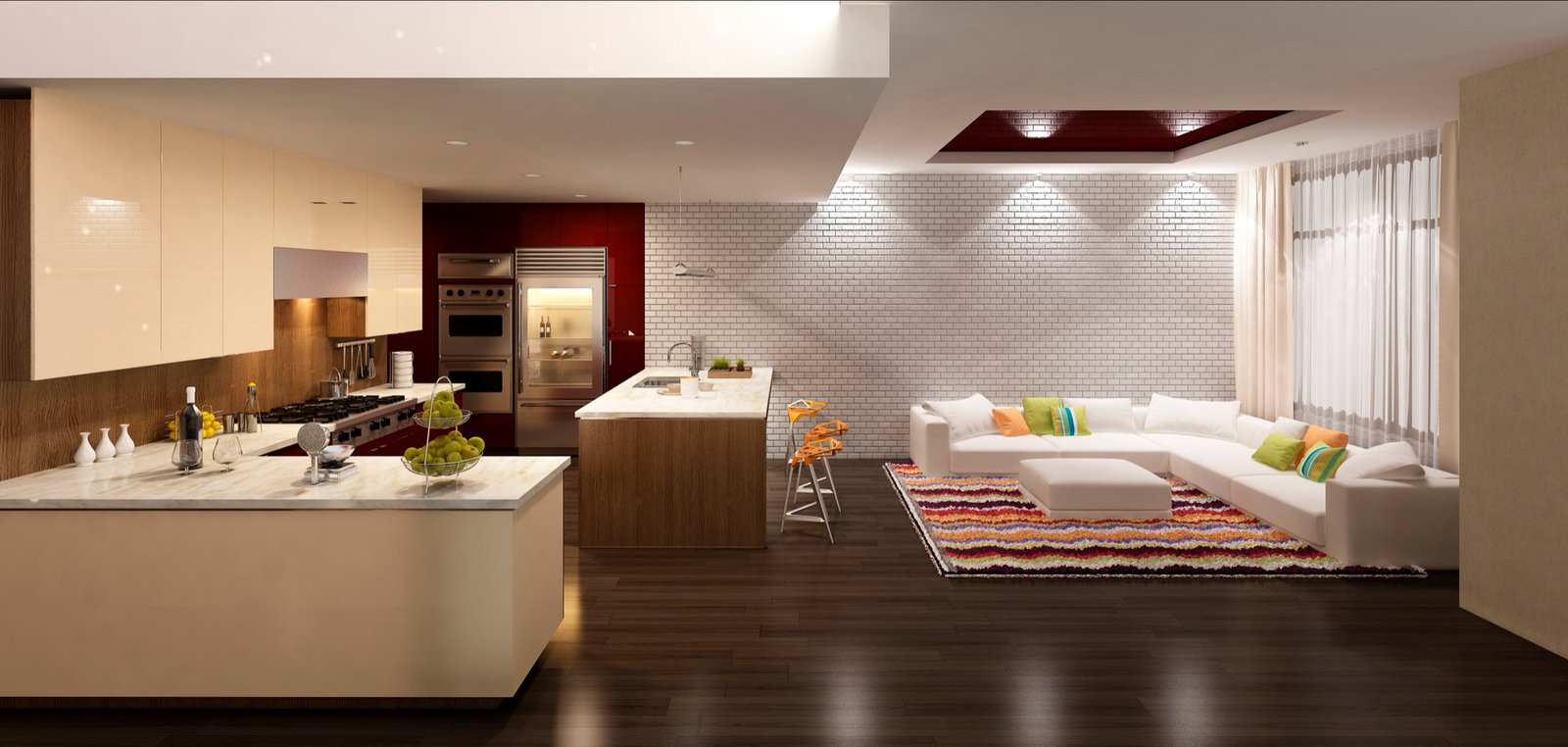The kitchen is the most important part of every house, as it is the hub of the home and the place where meals are created. Starting the kitchen design with the aesthetic and functional aspects of the kitchen also includes planning the layout of the kitchen. The layouts of the kitchen come with specific benefits depending on the preferences and lifestyles of people.
With proper advice related to Modular Kitchen Designs in Ahmedabad, people are able to create functional and modern kitchens.
Understanding Kitchen Layouts
Kitchen layout refers to the way your kitchen’s cabinets, appliances and countertops are organised. The central idea behind kitchen layouts is to ensure that the cooking and hosting experience becomes enjoyable and seamless and the items are within easy reach. This could be achieved whether you are living in a small cosy apartment or a large house.
L-Shaped Kitchen Layout

This is one of the most versatile and popular layouts. It consists of two adjacent walls that are linked in the form of the letter “L” and create a work triangle that merges the stove, refrigerator and sink perfectly. This layout utilises the corner space extremely well and provides ample work surface area. This layout is ideal for open-plan living and functions well when a small island and breakfast counter are incorporated.
U-Shaped Kitchen Layout

This U-shaped design encloses the user on three sides and provides excellent storage and working space. This is ideal for large kitchens and also facilitates the preparation of meals for multiple people. All the operations are at a convenient distance and the design is very efficient. It is also possible to segregate the three sides into cooking, cleaning and storage spaces if the right planning is done.
Parallel/Galley Kitchen Layout

This design consists of two parallel counters that face each other and resemble a corridor. This layout works well when the space is small and provides maximum efficiency. This layout could be used for both cooking and housekeeping operations. With proper illumination and well-designed units, the galley kitchen designer could ensure that the kitchen appears modern and organised.
Straight-Line Kitchen Layout

This kitchen layout is also known as a one-wall kitchen and works best in a studio apartment, small house and even a shared living area. This type of kitchen consists of appliances and devices that are aligned along one wall. The truth is that the one-wall kitchen layout is very functional and efficient if well organised.
Island Kitchen Layout

An island is perfect for a central work station that could be used for preparation, eating and even storage. This would be right for bigger homes and bigger families who love hosting. The island could also feature a sink and/or a cooktop. This feature is perfect for interaction because you get to prepare meals while having conversations with your visitors.
Peninsula Kitchen Layout

This type of kitchen layout is similar to the island but will be attached to a wall and a counter on one side. This creates additional work and seating space, even if the kitchen is small. This is ideal for a semi-open kitchen and works well to separate the cooking and dining areas.
Designing the Perfect Kitchen
The best kitchen layout works for the way you live, the size of the kitchen you have and the style you want. Different layouts also have different advantages. The convenience of a galley kitchen, the openness of the island kitchen layout and the key is a combination of aesthetic and functional appeal.
Those searching for beautiful, functional and customised kitchen solutions for their homes will find the best Modular Kitchen Designs in Ahmedabad at Montdor Interior. With a creative attitude and passion for details, the company converts each kitchen into a combination of comfort and elegance.
Contact Montdor Interior today and allow them to custom-make a kitchen that suits not only your style but also your lifestyle.

