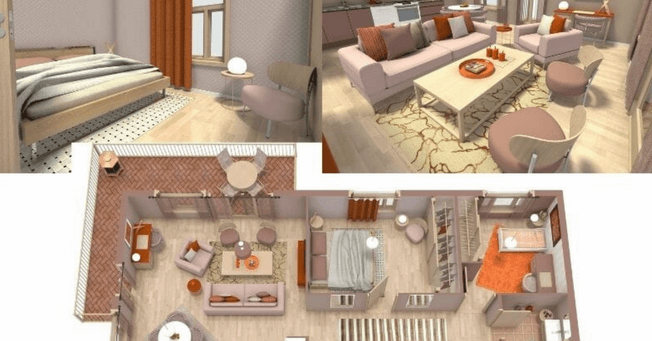The process of creating an image from three-dimensional 3D data stored in a computer is called 3D rendering. While it is a creative process in the sense that it generates visuals, all images in 3D rendering must be created before they can be rendered. As a result, people who create the image have complete control over what is represented in the scenario. 3D rendering is frequently used to model buildings, landscapes, and other figures. It may also provide extremely realistic effects such as light, colour, texture, shadows, atmosphere, and so on.
The advantages of utilising 3D rendering services
The advantages of employing 3D rendering over 2D floor designs are substantial. Although 2D plans take a long time to draught, 3D plans can alter regularly. Your computer can make changes with a few mouse clicks, reducing errors and saving time and effort.
When you can continually change your work, you improve your capacity to evaluate it and get feedback from your client. You can collect their feedback piece by piece rather than creating a full 2D CAD just to have a client request a big change. Because 3D rendering successfully conveys every minute detail, even clients who do not have a solid understanding of the business will be able to perceive the realistic character of the design and provide their criticism or approval.
[ Also Read: Top Bedroom Interior Trends 2021 ]
With 3D rendering services, the power to bring a concept to life has never been more palpable. With the opportunity to examine your design before you build it, you can carefully alter and plan based on your model’s likes and dislikes.
Conclusion
Montdor Interiors is the Best Interior Designer in Ahmedabad that offers architectural and design services. Montdor Interior is clients’ first choice due to its unique concepts, well-structured plans, and reasonable prices.

