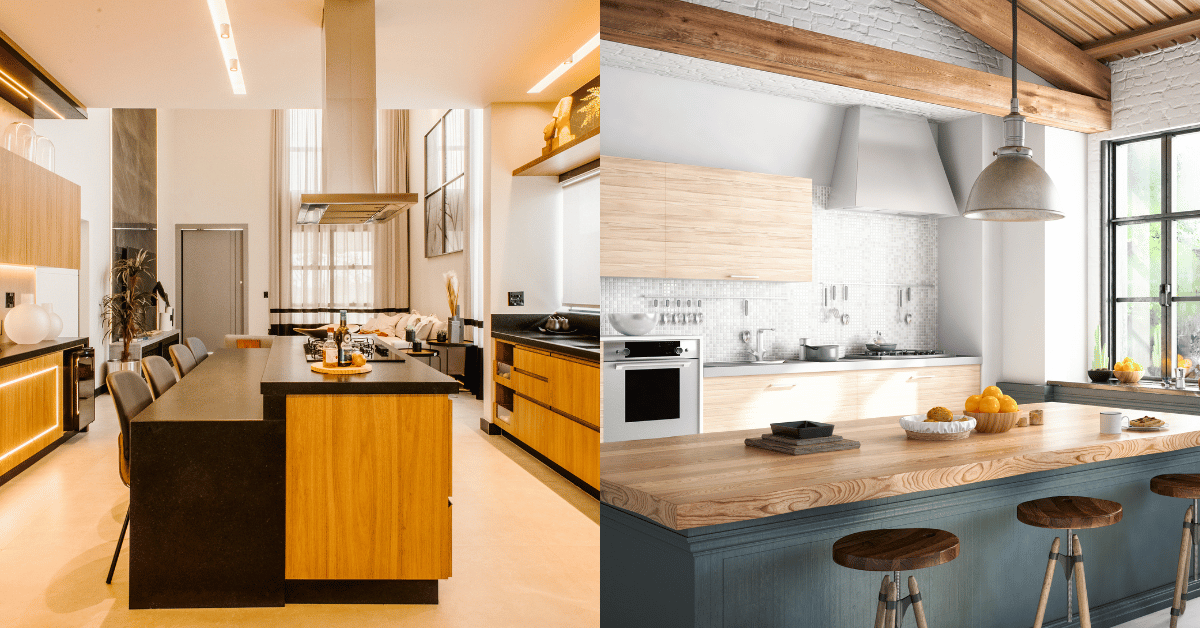Kitchens in the modern home are changing along with it. Functional kitchen designs that meet their various cooking and living requirements are becoming more and more popular among homeowners nowadays. The separation of the kitchen into wet and dry areas is one of the most popular ideas in modern kitchen design.
This method maintains the kitchen’s organisation and aesthetic appeal while also increasing efficiency. Knowing the difference between wet and dry kitchens is crucial for anyone thinking about installing a modular kitchen Ahmedabad in order to design a room that is both functional and fashionable.
What is a Wet Kitchen?
The actual cooking, cleaning and robust food preparation are done in a wet kitchen. Water intensive jobs like cleaning utensils, washing vegetables and preparing recipes that call for a lot of steam, oil or spices are suited for this area. Typically, wet kitchens have a stove, dishwasher, sink and plenty of counter space for preparing meals. Materials like granite worktops, tiled backsplashes and stainless steel fixtures are used in wet kitchens because they are lasting and moisture resistant.
The Essential Parts of a Wet Kitchen:
- Washing area with sink
- Stove or cooking range
- For ventilation, use an exhaust fan or chimney.
- Sturdy, easily cleaned surfaces
- Storage for cleaning materials and utensils
What is a Dry Kitchen?
Conversely, a dry kitchen is made for simpler jobs that do not require a lot of water or cooking. For tasks like brewing tea or coffee, putting together salads, baking or serving snacks, this space is perfect. Dry kitchens are typically found next to the living or dining area and frequently serve as open pantries or breakfast nooks. A dry kitchen’s design emphasises aesthetics, with elegant lighting, display shelves, and cabinets.
Essential Elements of a Dry Kitchen:
- Space on the counter for tiny gadgets
- Storage for snacks and dry ingredients
- Showcase cabinets or shelves
- Plumbing needs are minimal.
- Lighting and ornamental touches
Benefits of Dividing the Kitchen into Wet and Dry Zones
- Improved Capabilities: By separating the wet and dry areas, several individuals can use the kitchen at once without obstructing one another. One person can make snacks or drinks in the dry kitchen while another cooks or cleans dishes in the wet kitchen.
- Better Personal Hygiene: The dry kitchen stays tidy and presentable by reserving the wet kitchen for dirty operations. The dry kitchen may be used as a chic service area, which is very helpful when hosting visitors.
- Improved Arrangement: It is easier to maintain kitchen organisation when distinct areas are designated for various duties. Finding and accessing objects is made easier by optimising storage to meet the needs of each zone.
- Visual Appeal: The overall appearance of the house can be improved by designing a dry kitchen to mix in perfectly with the living or dining space. Homeowners can alter layouts, colours and finishes to fit their own tastes with a modular kitchen Ahmedabad.
Conclusion
A clever way to combine elegance and functionality in contemporary homes is to separate the kitchen into wet and dry areas. To create a kitchen that precisely fits your lifestyle, whether you are building a new house or remodelling an existing one, consult the experts at Montdor Interior, your trusted Modular Kitchen Ahmedabad specialist. With our thoughtful designs and customised solutions, your kitchen can truly become the focal point of your home – beautiful, organised, and highly efficient.

